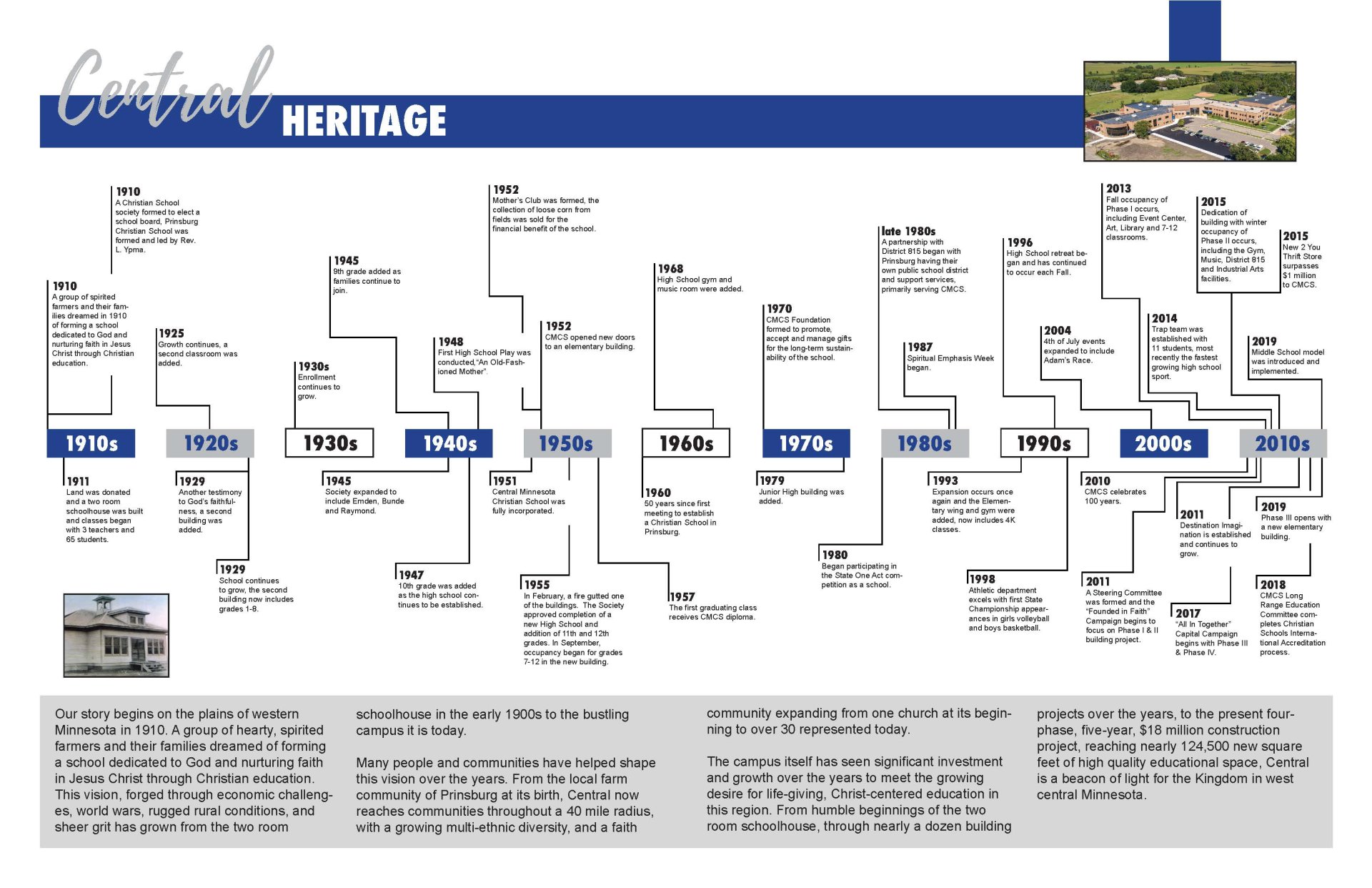Our History
1910
In 1910, members of the Christian Reformed Church, led by Rev. L. Ypma banded together to form a Christian school in Prinsburg. A Christian School Society was formed, which then elected a Christian School Board. The first board members were Rev. Ypma, Henry Sikking, Thomas Stob, and John Bonnema, Sr. The site for the school was donated by Mrs. Wubbles, and in September of 1911, a school building was completed and classes began with 65 students and two full-time teachers.
1925
By 1925, enrollment had increased to the point that a third teacher was hired, and an additional classroom was added. In the summer of 1929, a second school building was erected. Prinsburg Christian School at this time served students in grades 1-8. In 1945, a ninth grade was added. In 1947, a tenth grade was added, and the society was expanded to include the members of Emden, Bunde, and Raymond Christian Reformed Churches.
1951
In 1951, Central Minnesota Christian School was fully incorporated. After a fire gutted one of the buildings in 1955, the school Society approved the building of a complete high school and the addition of 11th and 12th grades. In September of that year, students in grades 7-12 began school in a brand new building.
Post 1955
In the years since 1955, new wings have been added to each building. In the late 1960's, a new high school gym was erected, and a high school music room was added. In the 1970s, a junior high addition, with high school classrooms upstairs, was added to the high school building. In 1993, an elementary gym, music room, library, computer room and new Kindergarten and 4K rooms were part of a valuable expansion. The 2013-2014 school year marked the beginning of a new era as Phase I of the New Building Project was completed. On September 3, 2013, the students and staff of Central MN Christian began to use the following newly constructed spaces: cafetorium (multi-purpose cafeteria/auditorium), media center, student lounge, computer lab, junior and senior high classrooms, stage, administrative offices, teachers lounge, concessions area, restrooms, new parking area, and playground. At the start of the 2014-2015 school year, Phase II construction of the project was underway which included new choir and band rooms, industrial arts classroom, a full 3-court gymnasium, locker rooms, community fitness room, and District 815 (special education services) space. In October and November of 2014, some of those spaces were occupied. And by January 2015, the project was entirely completed. February 8, 2015 - a Building Dedication service and open house were held to celebrate God's faithfulness to us as a school.



